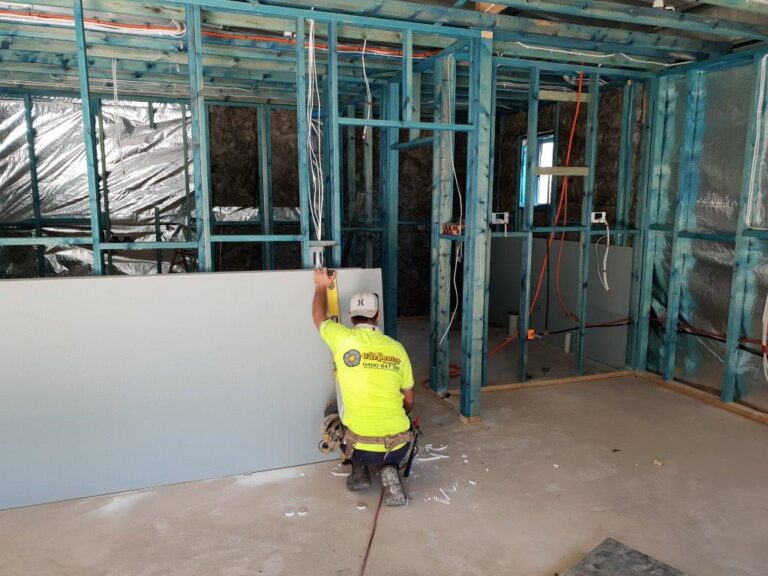This project took place in the Swan Valley. The property owner wanted us to convert their 10 vehicle Colorbond shed into a self contained one bedroom unit. The project involved constructing a one bedroom unit complete with an ensuite bathroom and kitchenette. The transformation required framing the interior structure, installing timber stud walls, insulating the newly created spaces, and lining the interior with plasterboard and ply lining.
We began the conversion by creating the internal structure of the living space. The team began by framing the interior using treated timber to define the layout of the unit, including the ensuite bathroom and kitchenette. The timber frame provided the foundation for the walls and ceiling, allowing the team to create a functional and well-structured living area within the existing shed.
Once the timber frame was complete, the team installed timber stud walls throughout the new unit. The stud walls were essential for providing structural support and defining the separate rooms within the living space. Once the walls were installed, to ensure the unit was comfortable year-round, the walls were insulated with high-quality material.
After insulating the walls, the team moved on to lining the interior. Plasterboard was used to create smooth, finished surfaces for the walls and ceiling, while ply lining was used in certain areas to add durability and aesthetic appeal.
The shed conversion project in Swan Valley was successfully completed, resulting in a well-designed, self-contained living space. The homeowner was thrilled with the results, noting that the converted shed offered all the comforts of home.















