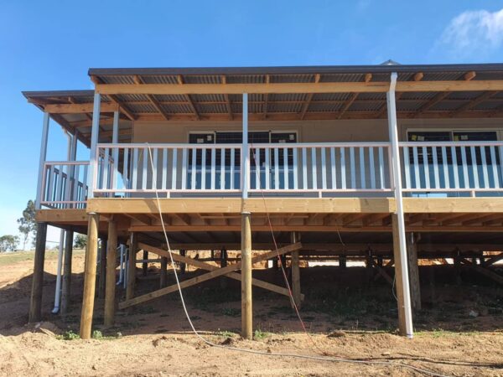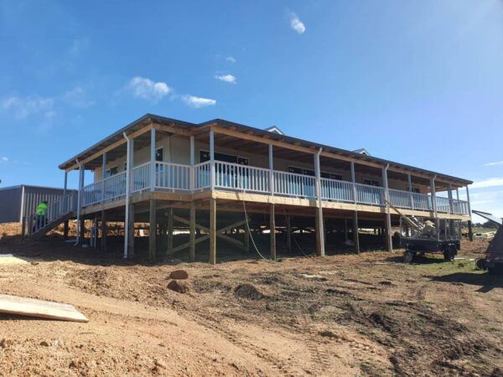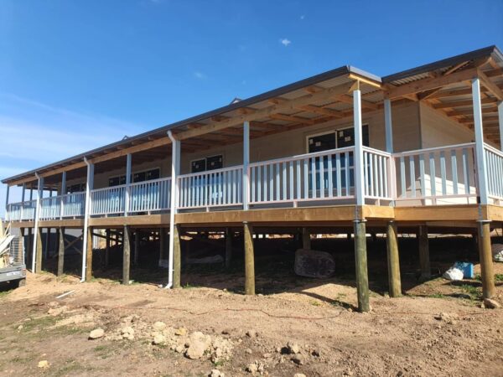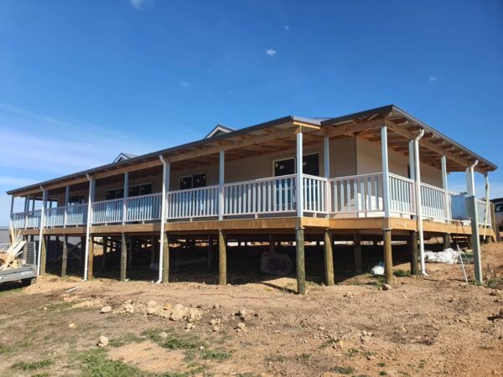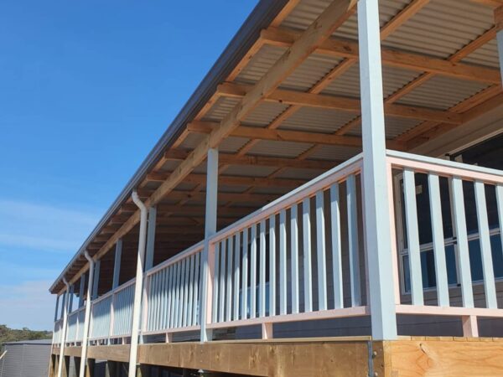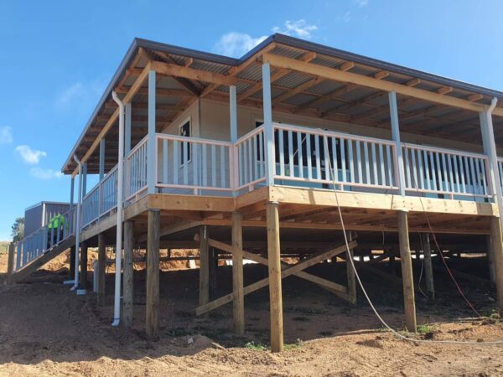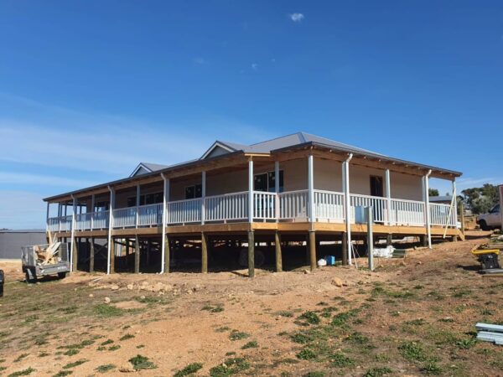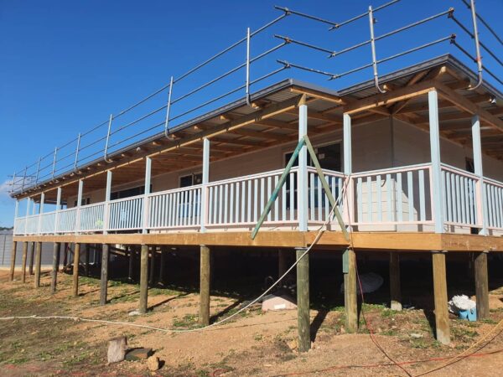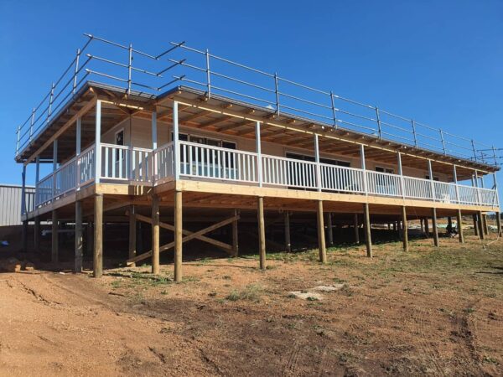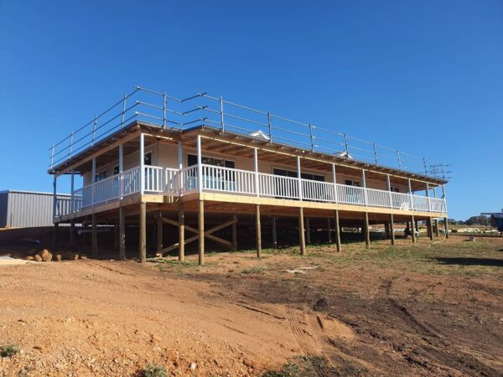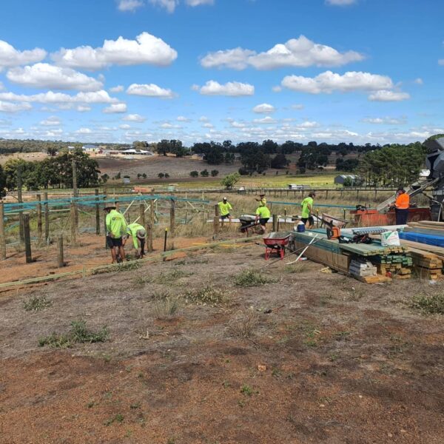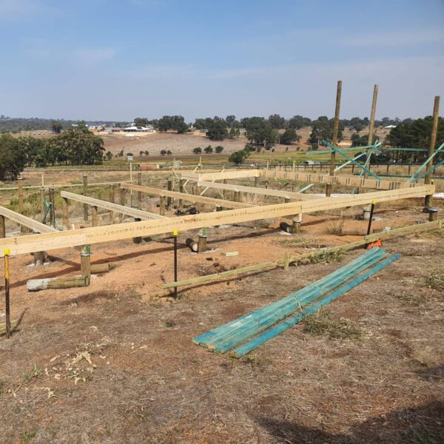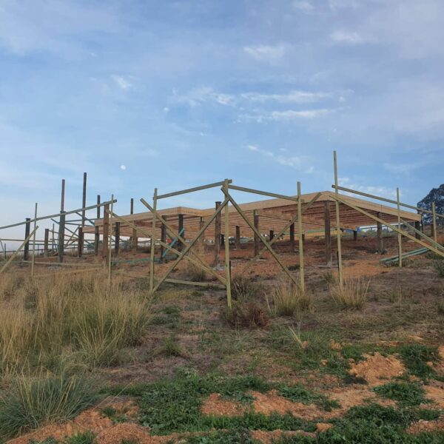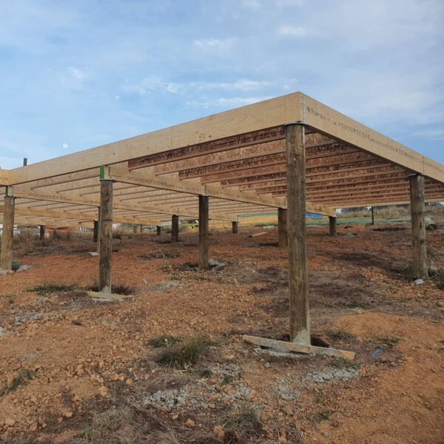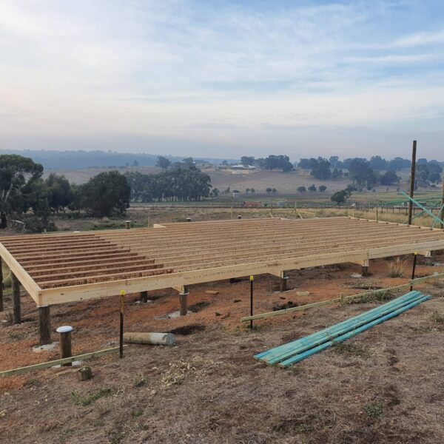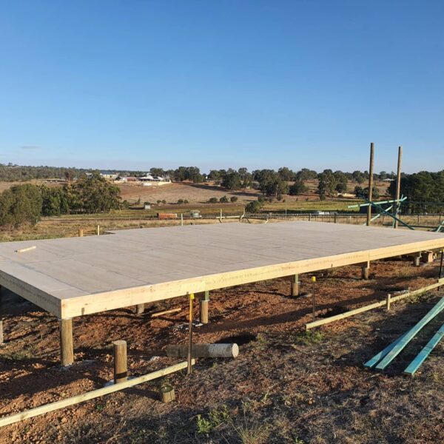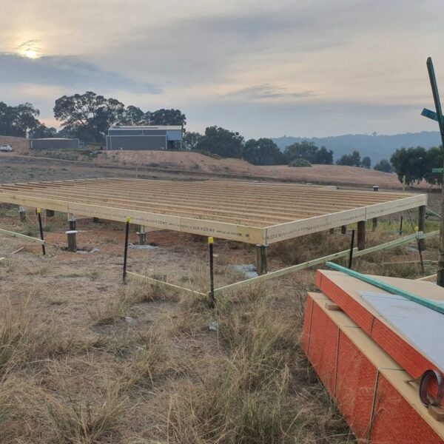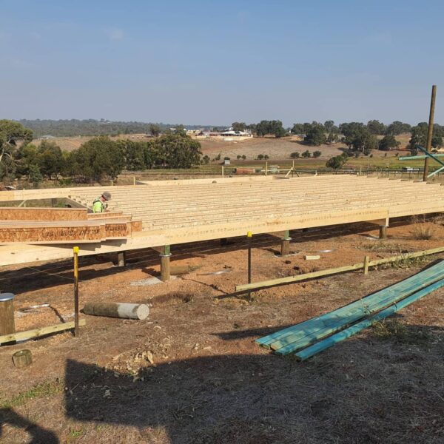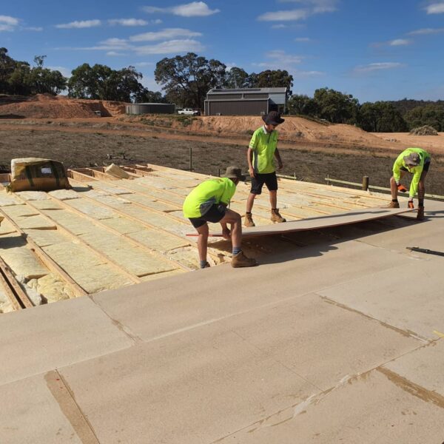This project took place in Lower Chittering, a semi rural area characterised by uneven terrain and sloping landscapes. The scope of this project involved the construction of a three bedroom, two bathroom pole home combined with timber framing using lightweight materials. The project also included the implementation of timber stud walls and prefabricated roof trusses.
The elevated foundations supported by the timber poles accommodated the natural topography of the land. This construction method allows for minimal disruption to the surrounding landscape while providing a sturdy and elevated base for the home. The combination of timber stud walls and prefabricated roof trusses ensured the home was built efficiently while providing the strength and stability required for long-term use.
The pole home design not only addressed the site’s unique geographical challenges but also offered the clients a spacious and elevated living space with excellent views of the surrounding countryside. The project was completed on time and within budget, meeting the client’s vision for a practical yet aesthetically pleasing home. Putting another one in the books on our quest to become a leader for pole homes Perth.

