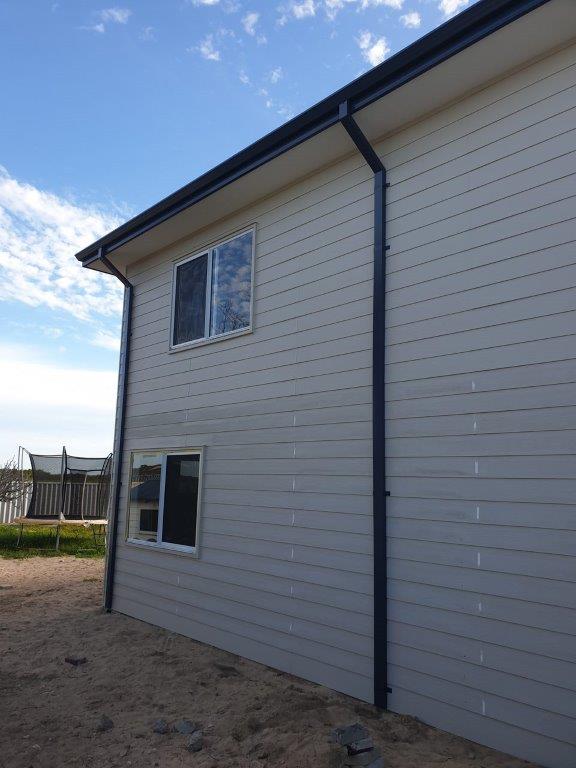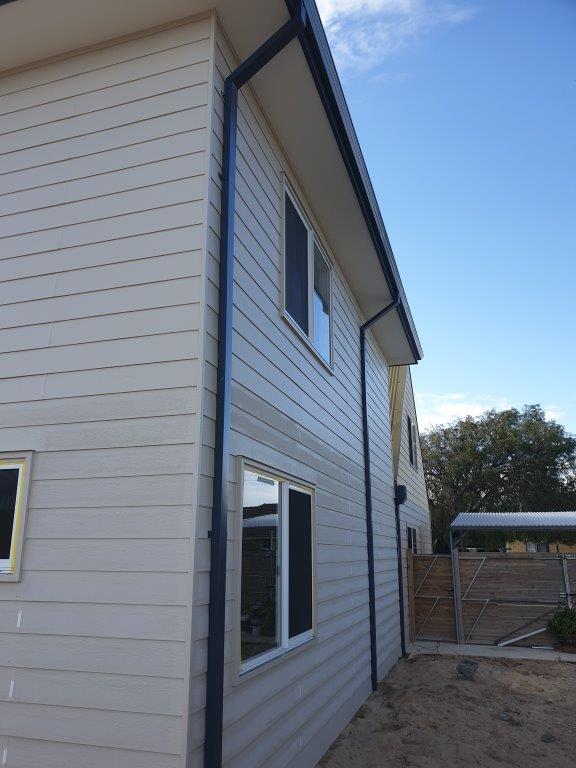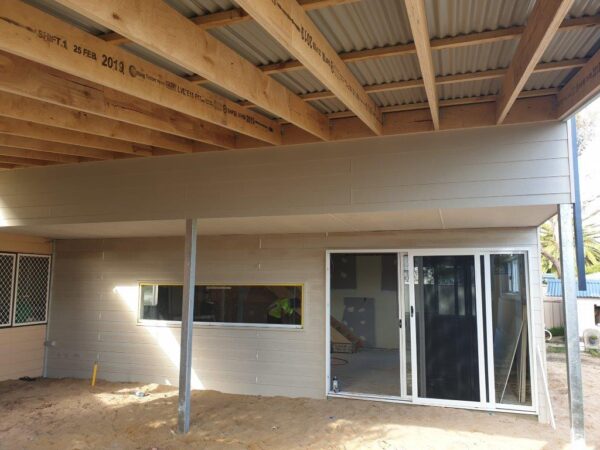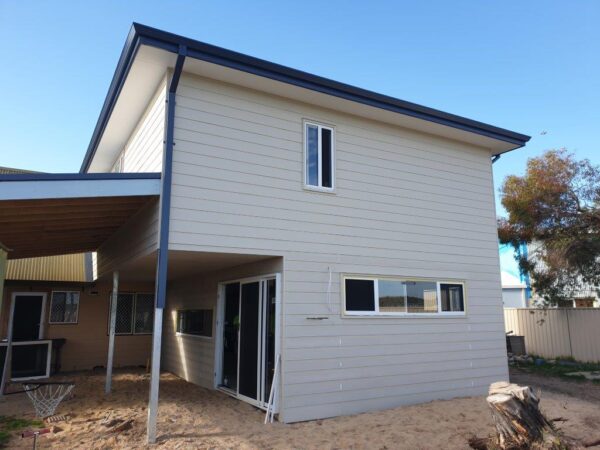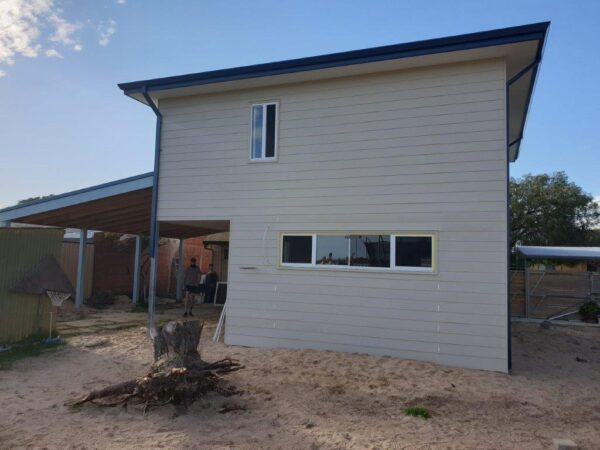This project took place in the scenic coastal town of Margaret River. We were commissioned by the homeowners to construct a timber frame addition, designed to complement the existing architectural elements while providing modern functionality and comfort.
We began by constructing the timber frame addition to the existing home. This addition was designed to seamlessly integrate with the original structure. The team then fitted timber stud walls, and prefabricated roof trusses to complete the structure’s frame. We then installed the required insulation and proceeded to line the interior.
Finally, we went and cladded the exterior of the addition using James Hardie cement fibre weatherboard. This material was chosen for its exceptional durability, aesthetic appeal, low maintenance and ability to withstand the harsh coastal conditions typical of Margaret River.
The homeowners were delighted with the results, particularly the way the addition enhanced the overall look and feel of their property. The project not only added valuable living space to their home but also improved its aesthetic appeal.

